
|
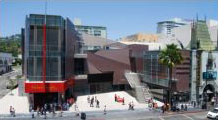 Madame Tussauds Hollywood Madame Tussauds HollywoodWith the brand new 3-story, 40,000 square-foot building to exhibit their famous wax statues of celebrities, world leaders, sports figures, among others, Madame Tussauds is sure to become one of Hollywood’s biggest attractions. Included in the approved entitlements were a Project Permit Compliance for off-site signage, deviations from the Mini-Shopping Center requirements, complex signage approvals, and an alcohol Conditional Use Permit for the proposed covered roof terrace and restaurant. |
||||
|
|
|||||
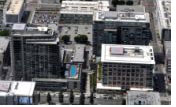 Elleven, Luma, and Evo Elleven, Luma, and EvoElleven was the first new residential high rise condominium construction project in Downtown Los Angeles in the past 20 years. It was joined by Luma and Evo, creating an urban village with over 600 residential loft units and 5,672 square feet of retail and restaurant space. The three contemporary, LEED Gold complexes, located on the same city block in South Park required land use entitlements including Variances, Adjustments, Site Plan Review, and Vesting Tentative Tract maps. These entitlements included parking adjustments, an increase in floor area ratio, a decrease in yard setbacks and open space, and obtaining Conditional Use Permits for alcoholic beverages in the new restaurants. The Tract Map Modifications, Revocable Permits, and many meetings with the Bureau of Engineering resulted in an enhanced streetscape which includes curb extensions at the street corners, street furniture, wide sidewalks, and storm water treatment parkways. |
|||||
|
|
|||||
 717 Olympic 717 OlympicLocated in the heart of South Park, across the street from LA Live and Staples Center, this new mixed-use high-rise development takes full advantage of the Downtown Los Angeles Sports and Entertainment District. Developed by The Hanover Company, this luxury project contains 26-stories, 151 apartment units, and 7,499 square feet of ground-floor retail space. The land use entitlements included a Tract Map, Variances and Adjustments related to parking design, open space requirements, a Development Agreement, a CRA Density Variation, and a proposed Supplemental Use District for signage. In 2008, the 717 Olympic building was voted “Best Looking New Building” by readers of the Downtown News. |
|||||
|
|
|||||
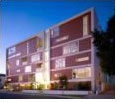 The Hollywood at Yucca The Hollywood at YuccaThe land use entitlements for this modern-style 54-unit residential condominium complex included a Height Variance, a Zoning Administrator’s Adjustment, Site Plan Review and a subdivision. This project is located in the heart of Hollywood, east of the Hollywood and Highland project and to the north of Hollywood Boulevard. |
|||||
|
|
|||||
|
|
|||||
|
|
|||||
|
|
|||||
|
|
|||||
|
|
|||||
|
|
|||||
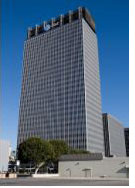 AT&T Center AT&T CenterThe AT&T Center, formerly known as the Transamerica building, underwent a renovation which added penthouse office space, updated the buildings facades, and constructed an enhanced streetscape. Craig Lawson and Co., LLC worked to obtain the necessary approvals from the Board of Public Works for the tree removal, replacement, and construction of the new streetscape elements. |
|||||
|
|
|||||
 Concerto at 9th and Figueroa Concerto at 9th and FigueroaLocal developer Sonny Astani has made his mark in the heart of Downtown by creating a signature project. The entitlement process included multiple Variances, Zoning Administrator’s Adjustments, Site Plan Review, and a CRA Density Variation. Concerto is a 629-unit mixed-use development that includes two 28-story towers and one 6-story building. It also features a mid-block paseo from Flower Street to Figueroa Street, and a Supplemental Use District application for off-site signage is pending. The Concerto residence tower is close to completion and the mid-rise building units are sold and occupied. |
|||||
|
|
|||||
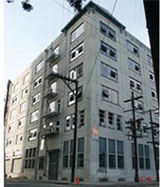 Toy Factory Lofts Toy Factory LoftsToy Factory Lofts is a 119-unit loft-style residential development on Industrial Street in the Artist Lofts District east of the Central City. This is an adaptive reuse of an authentic 1924 L.A. warehouse which is comprised of live-work condominium lofts with retail services on the ground floor and open space amenities on the roof. The units range in size from 780 to 2,000 square feet in size. Read L.A. Downtown News articles: |
|||||
|
|
|||||
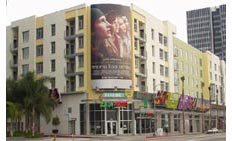 Sunset and Vine Sunset and VineSunset and Vine is a unique mixed-use project in the heart of the Hollywood Redevelopment Area. The project includes a 105,000 square foot retail center and 300 residential rental units with a multi-level public parking structure. Retail tenants include Borders Books and Music, Bed Bath & Beyond, Baja Fresh, and a re-creation of the famous Schwabs drug store. It is the largest multi-family housing project to be built in Hollywood in the last 50 years. |
|||||
|
|
|||||
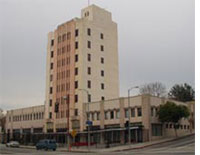 The American Musical and Dramatic Academy The American Musical and Dramatic AcademyThe American Musical and Dramatic Academy at 6305 Yucca Street at Vine in the heart of Hollywood. AMDA has a two-acre campus comprised of a landmark, art-deco building and a cluster of residential bungalows that will be used for student housing. |
|||||
|
|
|||||
Located on Washington at Helms, this building is a natural extension of the recent improvements to the Helms Furniture District (www.helmsfurniture.com). The project preserves the historic facade of the building and includes retail space, the new Beacon Restaurant and creative office space. The Beacon Building also features a public art piece depicting an old Helms Bakery delivery trucks on the streets of Culver City. |
|||||
|
|
|||||
 The Archer School for Girls The Archer School for GirlsThe controversial relocation of The Archer School for Girls to the historic Eastern Star Home building included a full EIR, Conditional Use Permit, appeal hearings, one-year review, and mitigation monitoring. |
|||||
|
|
|||||
 Studio Drive-In Site Studio Drive-In SiteThe former Studio Drive-In site in Culver City has been transformed into a mixed-use project, with 57 single family homes (on small lots), and the new Kayne/ERAS Center School for students with special needs. |
|||||
|
|
|||||
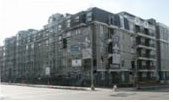 Rossmore House Apartments Rossmore House ApartmentsRossmore House Apartments is a 121-unit, 5-story building adjacent to the Wilshire Country Club at 445 North Rossmore Avenue. The apartments will range from 725 to 1,400 square feet in size. |
|||||
|
|
|||||
|
|
|||||
|
|
|||||
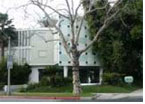 Avalon Hotel Avalon HotelThis project is located at 9400 Olympic Boulevard and Canon Drive, Beverly Hills |
|||||
|
|
|||||
|
|
|||||
|
|
|||||
|
|
|||||
|
|
|||||
|
|
|||||
|
|
|||||
|
|
|||||
|
|
|||||
|
|
|||||
|
|
|||||
|
|
|||||
|
|
|||||
 A thriving shopping center stands on the site of the old A-One Noodle Factory. A thriving shopping center stands on the site of the old A-One Noodle Factory. |
|||||
| |
|||||
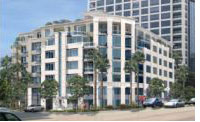 Ashton Westwood at Wilshire/Manning
Ashton Westwood at Wilshire/Manning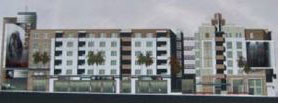 Jefferson at Hollywood
Jefferson at Hollywood Beverly Connection
Beverly Connection San Lucas Apartments
San Lucas Apartments Challengers Tennis Facility
Challengers Tennis Facility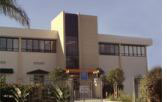 Turningpoint School
Turningpoint School Target La Cienega
Target La Cienega The H.E.L.P. Group
The H.E.L.P. Group 1.4 Million Square Foot Light Industrial Project
1.4 Million Square Foot Light Industrial Project Private Residence in Brentwood
Private Residence in Brentwood