
|
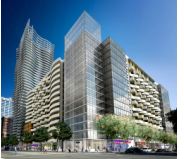 8th and Grand 8th and GrandThis 875 unit mixed-use condominium complex, which features 36,000 square feet of retail space, has completed the entitlement phase and has yet to start construction. After obtaining several Variances altering the residential density, open space requirements, and Conditional Use Permits altering yard requirements and allowing the averaging of the floor area ratio and the CRA Density Variation, this future project is going to be a great addition to South Park and the nearby 7th Street restaurant row. |
||||
|
|
|||||
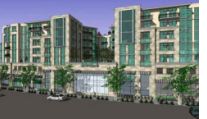 8500 Burton Way 8500 Burton WayProposed by Caruso Affiliated, 8500 Burton Way was recently entitled for an 8-story mixed-use development with 13,500 square feet of ground-floor retail, designated for a new Trader Joe’s, below 88 residential apartment units. After undergoing a challenging General Plan Amendment and Zone/Height District Change process, as well as a Conditional Use Permit process for the sale of alcoholic beverages in conjunction with the grocery retail space, a Zoning Administrator’s Adjustment for additional density, and Site Plan Review, Craig Lawson and Co. was successful in securing the necessary entitlements for a well-designed development on this triangular-shaped lot just south of the Beverly Center. |
|||||
|
|
|||||
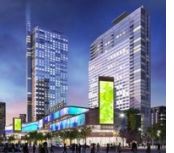 Figueroa Central Figueroa CentralLocated directly across the street from the Staples Center and newly finished LA Live, this project is the pivotal mixed-use development that complements the Sports and Entertainment District of Downtown. With its 860 residential units, 222 hotel rooms, and 236,100 square feet of retail, entertainment, and restaurant space, these 45-and 35-story high rises provide the residential and retail uses that will make the Sports and Entertainment District complete. The entitlements included a Specific Plan Amendment to increase the floor area ratio, building height, and add alcohol uses. |
|||||
|
|
|||||
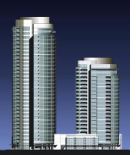 Figueroa South Figueroa SouthAnother large scale Downtown development, this 847,000 square-foot complex will consist of 648 residential condominiums along with 23,000 square feet of retail and restaurant space. Located on the dynamic corner of Figueroa and 12th Streets, these residences are adjacent to LA Live, Staples Center, the Convention Center, and the MTA Blue Line Metro Station. This project is located within the Sports and Entertainment District and required Specific Plan Exceptions to increase building height, increase the tower to lot ratio, and reduce yard setbacks. A Vesting Tentative Tract Map reconfigured the airspace and created three ground lots and condominium units. |
|||||
|
|
|||||
|
|
|||||
|
|
|||||
|
|
|||||
|
|
|||||
|
|
|||||
|
|
|||||
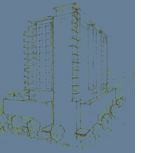 Wilshire and Virgil Wilshire and VirgilThis well designed 19-story mixed-use condominium development will feature 190 live-work units, and 2 ground floor commercial condominiums featuring retail space totaling 5,540 square feet. Land use entitlements included a Vesting Tentative Tract Map, Variances to decrease required parking and open space, Adjustments to increase floor area ratio and decrease yard setbacks. This development is located one block west of Lafayette Park and is in close proximity to a myriad of high-rise office buildings and high-density residential buildings. |
|||||
|
|
|||||
 Ivy Terrace Ivy TerraceThis 100% affordable housing project is located on the north side of Sherman Way in Van Nuys. The proposed project will feature 52 residential units that range from 630-1,350 square feet, 59 parking spaces, and over 12,000 square feet of open space. It is currently seeking a Vesting Tentative Tract Map for the re-subdivision of the property into 2 lots, and an airspace subdivision. Beyond this it is seeking a Zoning Administrator’s Adjustment to reduce the side yard requirements and permit a covered outdoor open space area. |
|||||
|
|
|||||
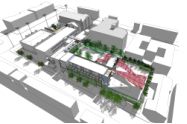 Temple Israel Hollywood Temple Israel HollywoodThis nearly 80,000 square foot school and synagogue completed its entitlements for a remodel and expansion in November of 2009. With proposed increases to accommodate 440 students and 188 faculty in 29 new classrooms, The Temple Israel Hollywood secured a Conditional Use Permit for the continued operation of the school and synagogue. As a part of that CUP, requests were approved for the expansion of the building to encompass a building height of 65 feet, front and side yard adjustments, and fence height adjustments. |
|||||
|
|
|||||
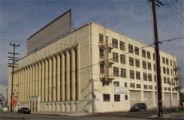 Fuller Lofts Fuller LoftsThis project is located at 210-238 N. San Fernando Road and Humboldt. Read more about this project. |
|||||
|
|
|||||
 Pioneer Bakery Pioneer BakeryThis project is located at 512 Rose Avenue in Venice Beach. |
|||||
| |
|||||
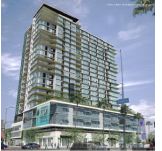 Sunset and Gordon
Sunset and Gordon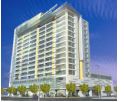 Wilshire and La Jolla
Wilshire and La Jolla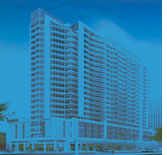 Vermont and Wilshire
Vermont and Wilshire