
|
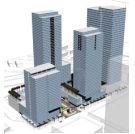 Metropolis MetropolisLocated adjacent to the 110 Freeway and 9th Street, this large scale development is a true mixed-use development. This 3.2 million square-foot project includes four high rises which contain 836 residential condominiums, one million square-feet of office space, 480 hotel rooms, and approximately 50,000 square-feet of retail space. The approvals include a CRA Transfer of Floor Area Ratio (TFAR), a CRA Owner Participant Agreement (OPA), Adjustments to reduce yard setbacks and open space requirements, and a Vesting Tentative Tract Map. The overall approved floor area ratio was a 10 to 1 FAR. |
||||
|
|
|||||
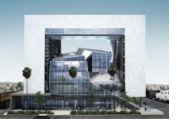 Emerson College Emerson CollegeStudents of this downtown Boston-based communication and arts school will soon have the opportunity to attend and live within this iconic urban campus designed by Pritzker-Award winning architect Thom Mayne of Morphosis. The Hollywood location is ideal as students will be in close proximity to entertainment industry internship positions. The land use entitlements are under way and include a Zone Change, Height District Change, General Plan Amendment, Site Plan Review, and an EIR. |
|||||
|
|
|||||
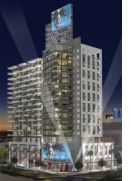 Hollywood and Gower Hollywood and GowerThis 20-story mixed-use building is comprised of 176 residential units with approximately 7,200 square-feet of retail on the ground floor. The proposed building will be 270 feet tall and will provide 345 parking stalls. The land use entitlements included a Vesting Tentative Tract Map creating airspace lots and condominium units, a Zone Change, and a Height District Change, Adjustments to reduce yard setbacks, and a Project Permit Compliance approval for two off-site super-graphic signs. |
|||||
|
|
|||||
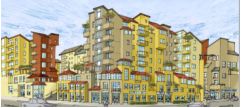 Il Villagio Tscano Il Villagio TscanoIl Villagio Toscano, located at the crossroads of the 405 and 134 Freeways and close to the Sherman Oaks Galleria, is a 7-story mixed-use development consisting of 500 residential units, ground level retail and a specialty super market. The soon to be filed land use entitlements include a Zone Change, Height District Change, Specific Plan Exceptions to increase floor area ratio, lot coverage, and building height, decrease yard setbacks, and allow an alcohol Conditional Use Permit for the market. A Vesting Tentative Tract Map has been filed to create the airspace lots and to vacate a public street. |
|||||
|
|
|||||
|
|
|||||
| |
|||||
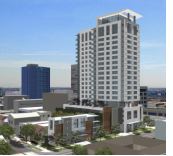 Crescent Heights and Wilshire
Crescent Heights and Wilshire